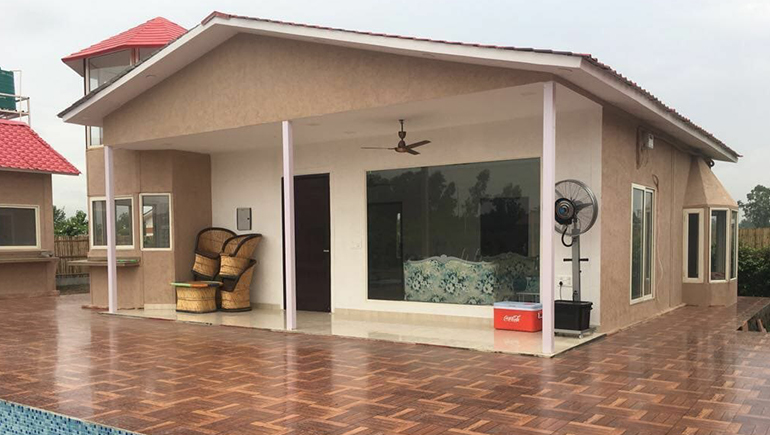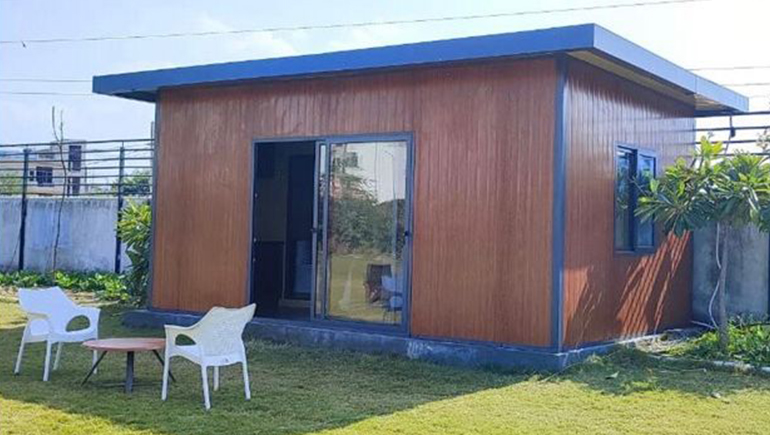Rooftop Prefab Rooms Manufacturer in India – APL Prefab
APL Prefab is a trusted rooftop prefab rooms manufacturer in India, delivering lightweight, modular rooftop structures that are quick to install, cost-effective, and structurally sound. Our solutions are ideal for extending usable space on residential and commercial terraces without major construction.
What is a Rooftop Prefab Room?
A rooftop prefab room is a pre-engineered modular structure installed on your building’s rooftop. It can serve as a guest room, office, staff quarter, store room, or even a recreational lounge. Our prefab rooms are built using high-quality insulated panels, offering weather resistance and long-lasting performance.
Why Choose APL Prefab Rooftop Structures?
- ✅ Lightweight Design: Engineered to prevent stress on existing building slabs
- ✅ Quick Installation: Delivered and installed within 7–10 days
- ✅ Customizable Layouts: Size, partitioning, and interiors per your needs
- ✅ Weather & Fire Resistant: Built using PUF or EPS insulated sandwich panels
- ✅ Low Maintenance: Durable materials with long service life
Applications of Rooftop Prefab Rooms
APL Prefab’s rooftop structures are used by homeowners, hospitals, hotels, schools, and factories across India. Common applications include:
- ✔ Rooftop office space or staff quarters
- ✔ Extra bedroom or living room for families
- ✔ Rooftop clinics, tuition centers, or studios
- ✔ Covered storage space with insulation
Areas We Serve
We manufacture and install rooftop prefab rooms in Delhi, Chandigarh, Punjab, Haryana, Himachal, Uttarakhand, and across India. Our design team ensures the structure meets local building codes and structural load requirements.
Pricing
The cost of a rooftop prefab room starts from ₹1.25 lakh onwards depending on size, insulation, finishes, and features. We offer competitive pricing with unmatched build quality.
Get in Touch with APL Prefab
Ready to add more space to your building without heavy construction? Contact the leading rooftop prefab room manufacturer today.
📞 Call Us: +91-9780681004
📧 Email: info@aplprefab.com
📝 Request a Free Quote
Frequently Asked Questions About Rooftop Prefab Rooms
What is a rooftop prefab room?
A rooftop prefab room is a pre-fabricated structure designed to be placed on top of an existing building. These modular rooms are perfect for creating additional living or working space, offering a quick, efficient, and eco-friendly solution for urban dwellers who want to maximize their rooftop areas.
What are the benefits of installing a rooftop prefab room?
Rooftop prefab rooms provide several benefits, including the ability to maximize unused rooftop space, reduce construction time and costs, and offer a versatile space that can be used for various purposes like a home office, extra bedroom, studio, or leisure area. Additionally, they are eco-friendly and energy-efficient, contributing to sustainable living practices.
Are rooftop prefab rooms customizable?
Yes! At APL Prefab, we offer customizable rooftop prefab rooms tailored to your specific needs. You can choose the design, layout, and finishes to create a space that fits your style and purpose. Whether you need a cozy retreat or a larger living area, our team will help you design the perfect rooftop room.
How long does it take to install a rooftop prefab room?
The installation process for a rooftop prefab room is typically quick and efficient. Depending on the design complexity and size, it usually takes between 2 to 4 weeks to complete the installation. Our prefabricated components are pre-manufactured off-site, which significantly reduces construction time and allows for quicker assembly.
Are rooftop prefab rooms safe and durable?
Yes, rooftop prefab rooms are designed to meet safety standards and are built with durable materials that ensure stability and longevity. Our team ensures that the structure is properly reinforced to handle various weather conditions. Whether in hot or cold climates, the materials we use are durable, weather-resistant, and built to last.
Can a rooftop prefab room be used in all types of buildings?
Rooftop prefab rooms can be installed on most flat-roofed buildings, provided that the roof structure can handle the weight and load. Our team will conduct a thorough assessment of your building’s roof to ensure it is structurally sound before installation. If necessary, we can provide reinforcement options to ensure a secure installation.
What is the cost of a rooftop prefab room?
The cost of a rooftop prefab room depends on several factors, including the size, design, customization options, and the complexity of the installation. At APL Prefab, we offer competitive pricing and can provide a detailed estimate based on your specific requirements. Contact us today for a free consultation and quote.
How energy-efficient are rooftop prefab rooms?
Rooftop prefab rooms are designed with energy efficiency in mind. The materials used for construction have excellent insulation properties that help maintain comfortable temperatures throughout the year. This reduces the need for excessive heating or cooling, resulting in lower energy bills and a smaller environmental footprint.
How do I get started with installing a rooftop prefab room?
Getting started with your rooftop prefab room is easy! Simply contact APL Prefab to discuss your project. Our experts will guide you through the design process, assess your building's suitability, and provide you with a customized plan. Once you’re happy with the design, we’ll begin the installation process and deliver your new space in no time.



















