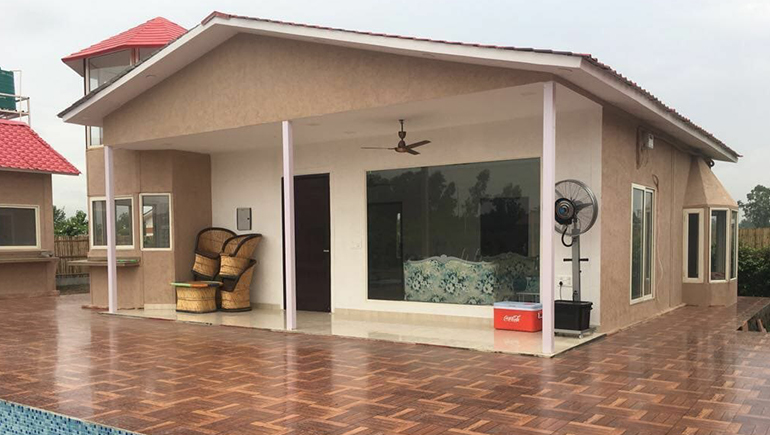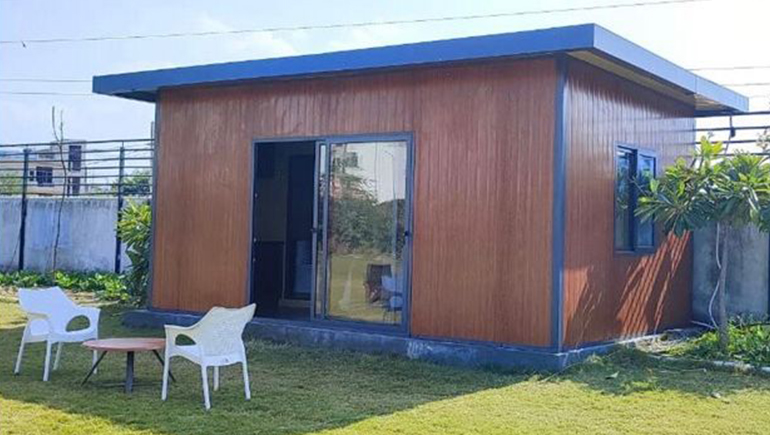Rooftop Prefab Room Manufacturer in Panchkula, Haryana
APL Prefab is a leading rooftop prefab room manufacturer in Panchkula, Haryana, specializing in lightweight, insulated, and weatherproof modular terrace structures. We design and install customized prefab rooms that are perfect for homes, schools, offices, and hospitals where extra space is needed—without the hassle of civil construction.
Why Choose Rooftop Prefab Rooms in Panchkula?
- ✅ Lightweight modular panels – safe for rooftop slabs
- ✅ Quick installation in just 7–10 days
- ✅ Custom size, partitioning, and interior finish
- ✅ Weather-resistant & thermally insulated walls
- ✅ Cost-effective alternative to brick-and-mortar construction
Use Cases for Rooftop Rooms
Our rooftop prefab rooms are used in various applications across Panchkula, including:
- ✔ Rooftop guest rooms or bedrooms
- ✔ Staff accommodation for hospitals & institutes
- ✔ Rooftop offices, clinics, or meeting rooms
- ✔ Utility or storage spaces on terraces
Serving Panchkula & Surrounding Areas
We serve all sectors of Panchkula including Sector 4, Sector 11, Sector 20, MDC, and Kalka Road, as well as nearby cities like Zirakpur, Pinjore, and Chandigarh. Our engineers ensure your building's rooftop can structurally support a prefab extension before beginning work.
Prefab Room Specifications
- Wall Panels: PUF or EPS insulated sandwich panels
- Roofing: GI sheets or insulated slope roof with drainage
- Structure: Pre-galvanized steel frame
- Windows & Doors: UPVC or aluminum as per choice
Rooftop Room Pricing in Panchkula
The price of a rooftop prefab room in Panchkula starts from ₹1.25 lakh for a basic 10x10 ft unit and varies based on size, finishes, and roofing. We offer free site surveys and custom quotations.
Frequently Asked Questions
1. Is a rooftop prefab room safe for my building?
Yes. Our engineers inspect your rooftop slab and only proceed if it meets the structural requirements. The panels are lightweight and designed for rooftop use.
2. Can I customize the design?
Absolutely. You can choose layout, size, windows, flooring, wall color, and electrical fittings.
3. How long does the installation take?
Installation typically takes 7–10 days, depending on design complexity and weather conditions.
Contact the Best Rooftop Prefab Room Manufacturer in Panchkula
Ready to add extra space to your building with no messy construction? Trust APL Prefab – the expert in rooftop prefab room solutions in Panchkula and Haryana.
📞 Call: +91-9780681004
📧 Email: info@aplprefab.com
📝 Get a Free Site Visit



















