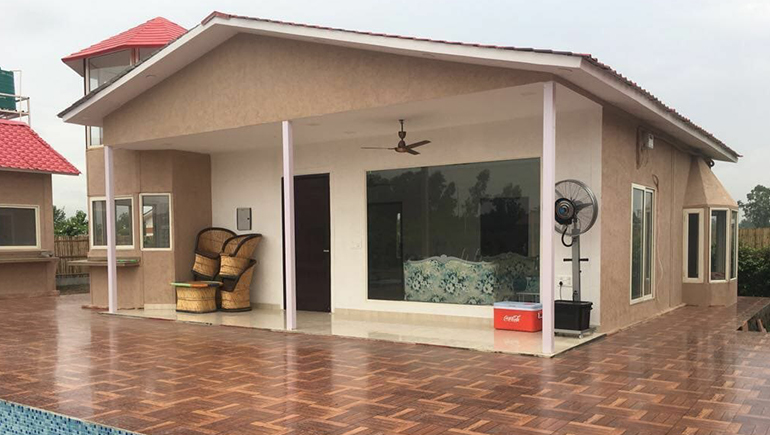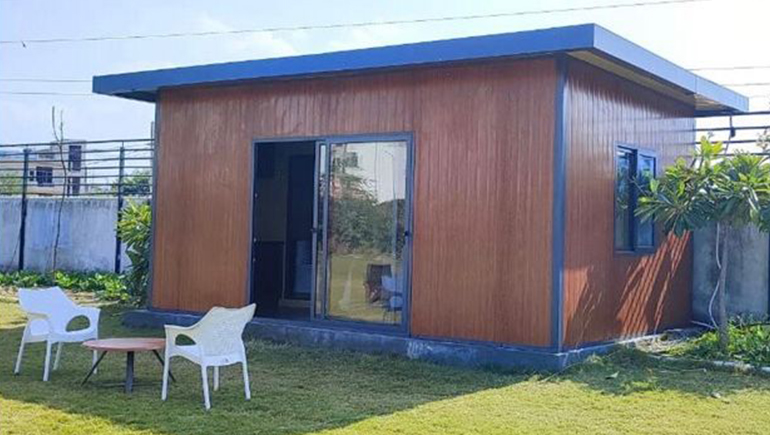Modular Design: Prefabricated rooms come in modular components that can be easily transported and assembled on-site. This allows for flexibility in design and space usage.
Lightweight Materials: Prefab rooms are often made from lightweight materials such as steel, aluminum, or composite panels to minimize the load on the rooftop.
Quick Assembly: Since most of the construction is done off-site, the assembly of the room on the rooftop can be completed in a short time, often in a matter of days.
Insulation and Comfort: Many prefab rooms are designed with good insulation, ensuring they remain comfortable in various weather conditions.
Eco-friendly: Some prefab rooms are made using sustainable materials and energy-efficient designs, helping to reduce environmental impact.
Space Maximization: For buildings with unused rooftop space, adding a prefab room can make use of that area for extra living space, storage, or even a small garden or patio.
Cost-effective: Prefabricated rooms are often cheaper than traditional construction methods because they require less labor and materials.
Minimal Disruption: Since much of the construction is done off-site, there’s less disruption to the people living or working in the building.
Customizable: Prefab rooms can often be customized in terms of size, design, and function, depending on the needs of the owner.
No Need for Extensive Permits: In some areas, adding a rooftop prefab room may require fewer permits than constructing a traditional building, but this depends on local zoning laws.



















