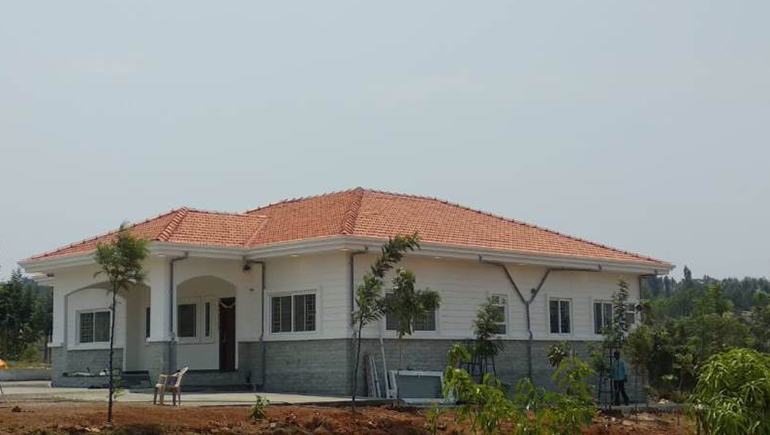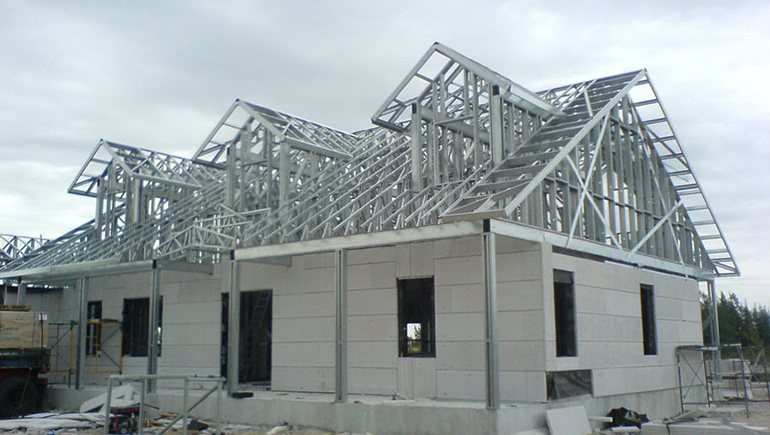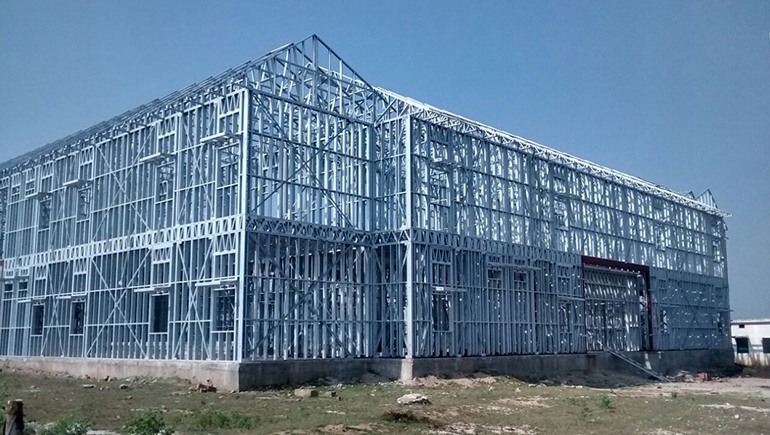Custom Design Solutions APL Prefabs provides a whole structure solution, from design to installation. We can help your design team adapt an existing building design into LGSF, or support your architect to design a bespoke LGSF building. Alternatively, you can engage our design team to work on a custom LGSF solution for your project.
Methodology and ModellingOur team takes a collaborative approach to onsite construction. Working with the builder to develop a realistic and achievable construction programme that fully utilises the benefits of the LGSF structural solution. We offer a full structural methodology, including concrete supple and place, reinforcement steel, structural steel, LGSF load bearing wall system and roof framing.
Manufacture and InstallationAPL Prefabs team specialises in the manufacture and installation of LGSF systems for residential and commercial projects. During installation, our team employs a dry construction methodology with minimal wastage. Our ‘just in time’ delivery model means less manual handling and requires less onsite materials storage and set down area.
Engineering
APL Prefabs LGSF House in Palghar unites a global network of inventive and highly skilled building engineers and design specialists.
Our team of professionals can handle mechanical drawing or engineering drawing tasks that you present to us at a price that’s more than worth it.
- Assistance from veteran project managers
- Utilisation of the latest CAD software
- Total security of information and documents
- Highly trained architects, engineers and drafters to handle projects
- Extra Liveable Carpet Area of an LGS Structure.
- Savings on Floor Slabs.
- Fast construction
- zero wastage
- re-sale value
- less wastage and easy to build any customisation .
- each floor can build with decksheets (Lewis Decking for Light Gauge Steel Structures) with latest technologies help us build better smarter more efficient constructions.



















